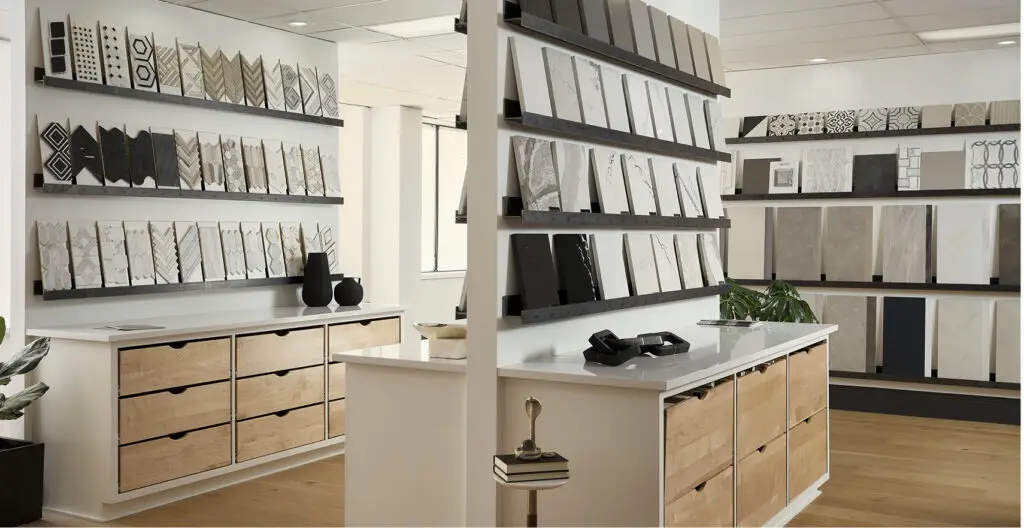Our recent mid-century modern kitchen remodel exemplifies a solutions-oriented and personalized approach, blending functionality and timeless style while solving key design challenges.
Reimagining the Kitchen Layout
The homeowners came to us with a common request, to optimize the flow and functionality of their kitchen, while creating a mid-century modern aesthetic. The original layout was outdated, cramped, and disjointed, making daily cooking tasks frustrating. By reconfiguring the space, we introduced a thoughtful design that improved traffic flow and maximized usability. One pivotal change was relocating the patio door, which allowed us to reposition the refrigerator and wall ovens. This adjustment created an intuitive cooking triangle, enhancing the overall cooking experience.
Dedicated Baking Zone
Our client, an avid baker, needed a dedicated workspace. We designed an open area next to the refrigerator, providing extra countertop space ideal for rolling dough and prepping ingredients. With an integrated countertop cabinet, deep pullout and corner drawers below, this zone combines unique and practical storage, keeping the space clutter-free and functional.
A Multifunctional Island
The kitchen’s compact footprint presented a challenge for the island design, but we embraced it as an opportunity for creative solutions. The island now serves multiple purposes. An induction cooktop was integrated for a sleek aesthetic and serves as the hub for cooking. Deep drawers hold pots, pans, and everyday essentials, while a pullout spice rack ensures ingredients are always within reach, creating efficient storage. The durable quartz countertops, complete with a waterfall edge, provide a modern focal point and extra seating.
Morning Coffee Rituals
To elevate our client’s morning routine, we created a custom coffee bar featuring floating shelves with ample storage for glassware and décor, and drawer pullouts in the cabinets below for additional organization. This dedicated area adds charm and function to the space, catering to our client’s daily rituals.
Seamless Dining Integration
Our client wanted the dining nook to feel like an extension of the kitchen, creating a larger, cohesive space. Storage was a key requirement, so we designed tall cabinets for pantry items and deep drawers for large serving pieces and small appliances. To address the room’s uneven wall depths, we customized cabinets to fit seamlessly, incorporating a recessed detail for added space around the dining table.
Mid-Century Modern Lighting
The final touch? Decorative lighting above the island and dining table. These fixtures not only brighten the space but also nod to mid-century modern design, tying together the kitchen’s overall aesthetic.
Customized Interior Design Solutions
This mid-century modern kitchen remodel demonstrates how thoughtful kitchen design can transform a space into a functional and stylish hub. By focusing on tailored cabinetry, clever storage, and an optimized layout, we delivered a design that meets the homeowners’ needs and celebrates their love for modern style.








