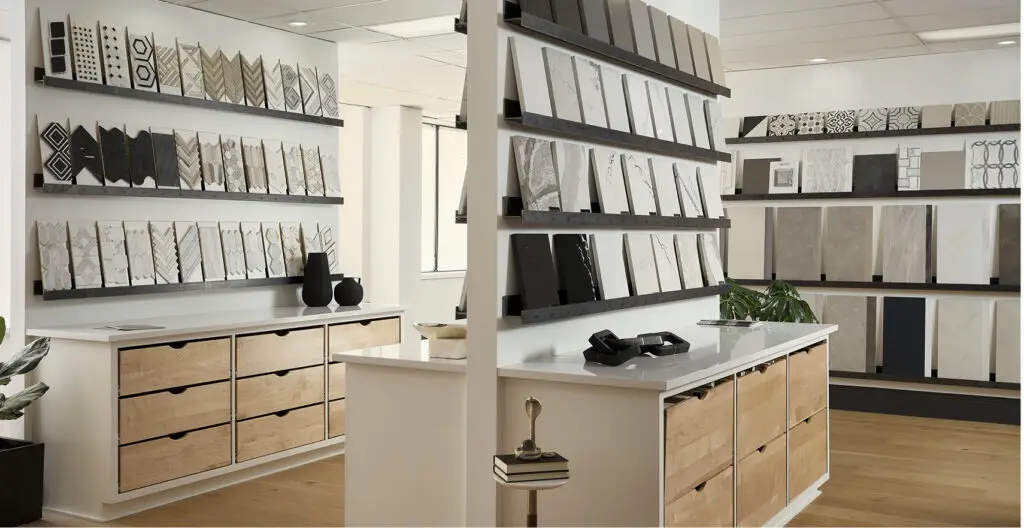Dynamic Interiors + Flooring reimagined a traditional Highlands Ranch home into a sophisticated, elegant, and highly functional sanctuary tailored to the needs of a growing family of four. This whole-home remodel seamlessly blends the homeowners’ desire for high design and modern functionality, delivering a personalized space that reflects the homeowners’ style and practicality for their family.
The Heart of the Home: A Dream Kitchen Redefined
The homeowners dreamed of a kitchen that could keep up with their bustling family life while also serving as a hub for entertaining. Their wish list included a central island, exterior venting for appliances, and a chic coffee bar—all designed with family-friendly touches. The original layout didn’t include an island, so space planning was critical in achieving adequate circulation patterns and flow. The kitchen was thoughtfully designed to fulfill the homeowners needs, from easy access for the kids to grab a drink from the integrated beverage refrigerator in the island and heathy snacks conveniently located in the built-in pantry cabinet drawers, to meal prep and entertaining. The custom coffee bar offers a daily indulgence starting their mornings right, with open shelving and two-tiered drawer storage below. The tile and countertops were carefully chosen to add a distinctive design element, reflecting their desire to move away from standard kitchen styles and create something that truly matched their personality. The seamless built-in cabinet pantries and refrigerator surround elevates the clean, modern aesthetic, while a rustic maple hood adds warmth and architectural intrigue to the space.
A Great Room That Lives Up to Its Name
The great room was transformed into an inviting, yet sophisticated gathering space. A once-outdated fireplace wall became a striking modern focal point, featuring floor-to-ceiling 3D tile surrounding a sleek linear fireplace. Built-in storage solutions maintain a clutter-free environment, while floating shelves and a bold wood mantle offer styling opportunities and visual warmth. We included lighted shelving and comfortable furniture to elevate the living space, giving it the vibe of a chic hotel lobby rather than a room overrun by kids’ toys. It’s now a space where the family can unwind and enjoy movies together, but once the kids are asleep, the ambient lighting creates a warm, relaxing glow perfect for a romantic date night at home. Durable, warm maple engineered hardwood flooring was installed throughout the main level, creating a cohesive and natural foundation for the home.
A Dining Room That Blends Seamlessly into A Relaxing Lounge
The homeowners love to entertain and wanted a dining room that showcased their style, and paired with a living room that felt like a cozy lounge where they could enjoy cocktails after dinner. We balanced soft, curved furniture with clean, straight lines to create a harmonious contrast that added depth and interest. This thoughtful combination perfectly captured the homeowners’ vision for a contemporary, yet welcoming space.
A Primary Suite That Feels Like a Luxury Retreat
The primary suite is now a serene sanctuary with a dramatic canopy bed set against a rich grass cloth wall covering, a sophisticated place to unwind from the day-to-day and retreat in elegance. Though small in square footage, we designed the bathroom to feel luxurious- where every day is a spa day and being pampered is a daily ritual. A marble and gold accent mosaic wall provides a breathtaking backdrop for a modern soaking tub, perfect for relaxation. The floor-to-ceiling tiles are complemented with navy cabinetry, abundant storage, and gold accents. We enlarged the shower footprint, included a built-in niche and gold fixtures, creating a space that’s just as relaxing as its counterpart.
From “Love It or List It” to Love It Forever
Initially unsure whether to stay in their home or list it, the clients found themselves completely won over by the thoughtful and tailored design. Dynamic Interiors + Flooring transformed their house into a forever home that perfectly suits their lifestyle and aesthetic preferences.
This Highlands Ranch remodel is a shining example of Dynamic Interiors + Flooring’s expertise in crafting functional yet luxurious interiors. By blending timeless design principles with innovative solutions, the result is a home that feels effortlessly elegant and completely personalized.








