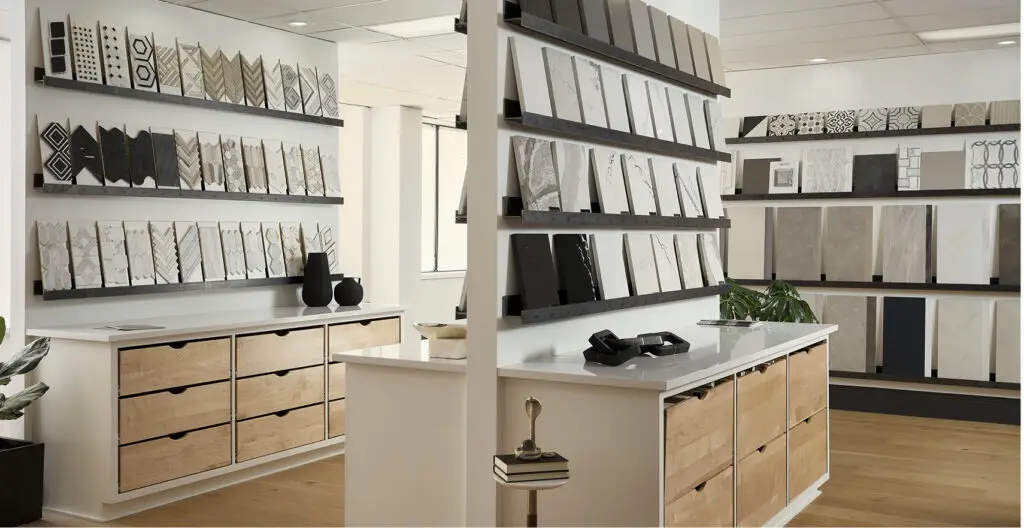When an accounting firm approached Dynamic Interiors + Flooring, their goal was to optimize their workspace for improved workflow efficiency and foster a collaborative, inspiring environment in preparation for individuals returning back to the office. The existing layout posed challenges, including outdated private offices, underutilized communal areas, and limited access to natural light. Through thoughtful evaluation and strategic design, we reimagined their space into a modern, functional office that met their goals and exceeded expectations.
Evaluating for Efficiency and Collaboration
Our first step was to evaluate and analyze the existing office layout. The goal was to maximize efficiency while promoting teamwork and engagement. Several private offices were removed, opening up the floor plan to allow for more natural light exposure and a sense of openness. This redesign encouraged an inspiring and collaborative culture, creating the ideal environment for a growing team.
Designing Smart Workstations
We designed three distinct workstation hubs, complete with sit-stand desks for ergonomic flexibility, dual monitors and laptop docking stations to enhance productivity, integrated storage solutions for efficiency, and privacy screen rollers, allowing the workstations to transition between collaborative and independent tasks. This setup achieved the client’s key goal of promoting cross-education among team members, allowing them to learn from one another and work more effectively.
Creating Breakout Spaces for Engagement
To further foster collaboration, we incorporated team breakout areas with flexible furniture arrangements that encourage idea-sharing and social interaction. These communal hubs serve as central points for brainstorming sessions, team-building exercises, and informal gatherings, significantly boosting engagement and morale.
Revitalizing the Office Gym
Recognizing the role of wellness in productivity and retention, we transformed the office gym with new paint, sleek equipment, and an energizing design. This refreshed space now promotes employee well-being, creating a culture of vitality and inspiring individuals to prioritize health and fitness. The results? Increased employee satisfaction and retention, aligning with the firm’s long-term goals for growth and success.
Achieving the Client’s Vision
This project reaffirmed our commitment to designing spaces that inspire greatness, cultivate teamwork, and support individual and organizational growth. The transformed office not only optimized workflow but also created an environment where employees feel valued, motivated, and empowered to thrive. By reimagining the workspace with collaboration, productivity, and wellness in mind, we helped this accounting firm prepare for individuals returning back to the office while positioning them as an industry leader with a modern and efficient headquarters.









