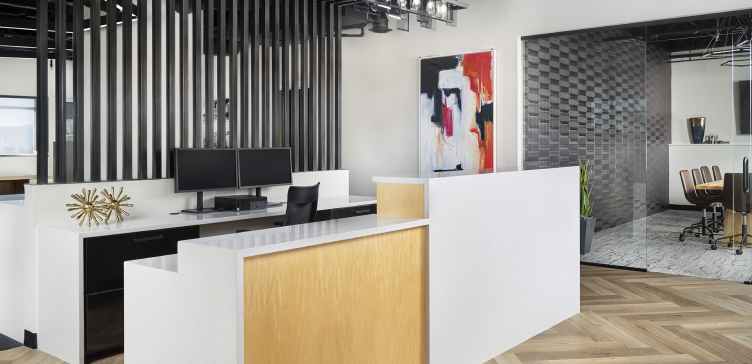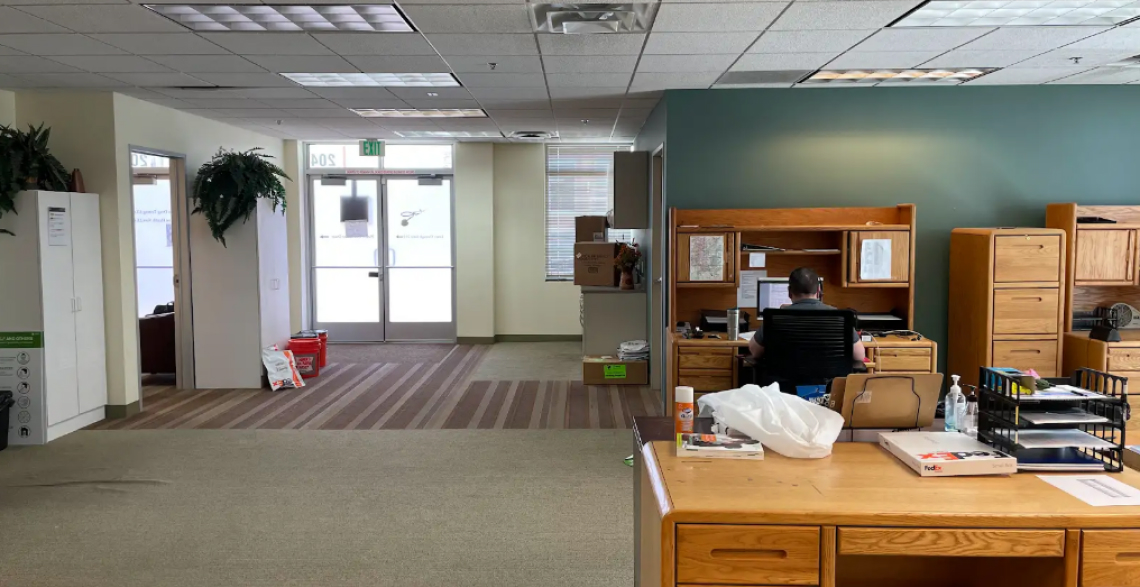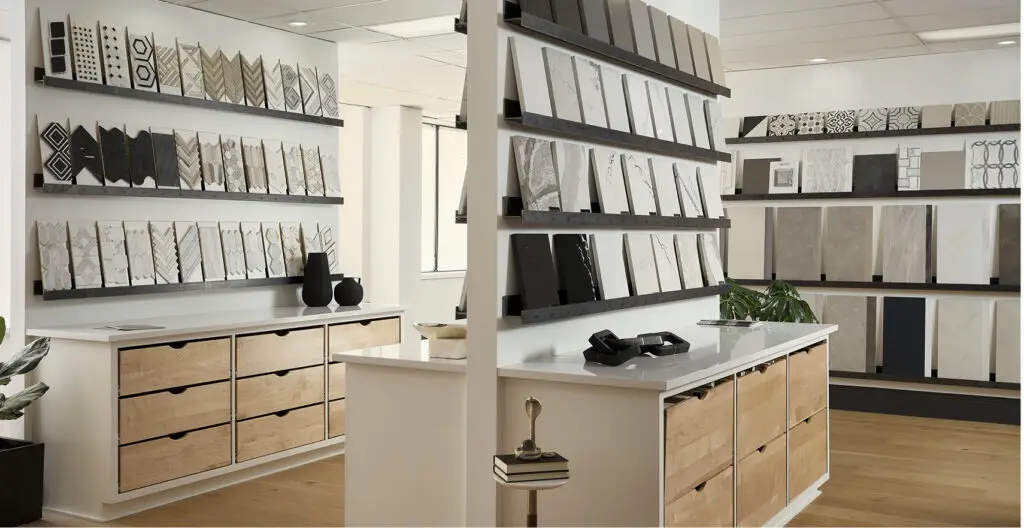At Dynamic Interiors + Flooring, we thrive on creating environments that align with our clients’ unique vision and operational needs. One of our recent successes involved transforming two separate suites into a cohesive and dynamic office space for a growing headquarters. Our approach focused on combining functional design with the company brand, ensuring the space was not only beautiful but also reflected the brand messaging for the company’s daily operations.
Collaborative Bullpen Workspace
We designed a bullpen workspace area with a focus on promoting collaboration and teamwork. To define this space, we utilized modern architectural lighting that creates an atmosphere conducive to productivity while keeping the space open and welcoming. This purposeful interior solution allowed the team to work together efficiently in a contemporary and inspiring environment.
Kitchen and Breakout Area
In the heart of the office, we designed a kitchen that integrates essential amenities with a breakout area for relaxation and socialization. The modern design ensures the space is both practical and inviting, giving employees a place to recharge and connect during their workday. This elevated space, though compact, makes a big impact with its thoughtful bold color choice, offering a blend of functionality and comfort.
Executive Offices with Custom Detailing
For the executive team, we tailored each private office to reflect a blend of style and functionality. Each office features a unique board and batten wall design, adding texture and personality while maintaining a clean and modern aesthetic. These custom interiors elevate the traditional office concept, creating an environment that’s both professional and stylish, perfectly suited for leadership roles.
Reception Area Reflecting Brand Identity
The reception area serves as a striking first impression of the company’s brand, which we helped develop further through this design. We repurposed and designed a custom quartz reception desk, and created a custom steel tubular wall that cantilevers over, providing screening from the bullpen without sacrificing openness. This modern, tailored design not only communicates the company’s identity but also enhances the overall flow and functionality of the space.
Meeting Room with Industrial Style
For the meeting room, we incorporated a floor-to-ceiling glass wall and entry, creating a sleek, modern aesthetic while maintaining privacy. One wall serves as a focal point with an industrial tile installation, tying the room into the broader design scheme of the office. This purposeful and personalized design reflects the company’s forward-thinking attitude and fosters an environment conducive to innovation and discussion.
Dynamic Interiors + Flooring specializes in creating elevated spaces that are custom-designed to meet our clients’ needs. With a focus on purposeful interiors and tailored designs, we provide innovative solutions for modern workspaces that blend style with function. Whether you’re reimagining an office or creating a home, our team delivers design solutions that transform any space into a true reflection of its purpose and personality.








